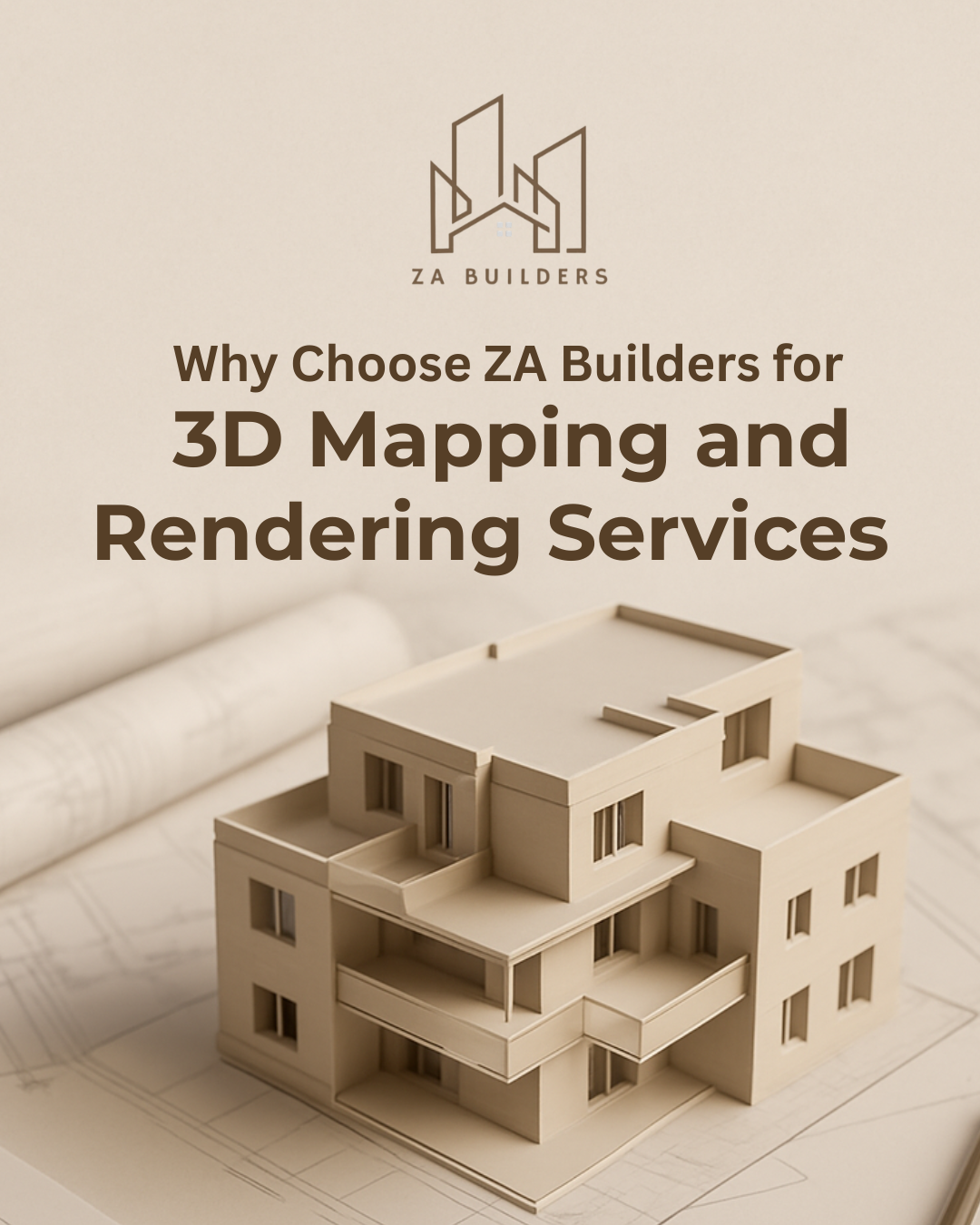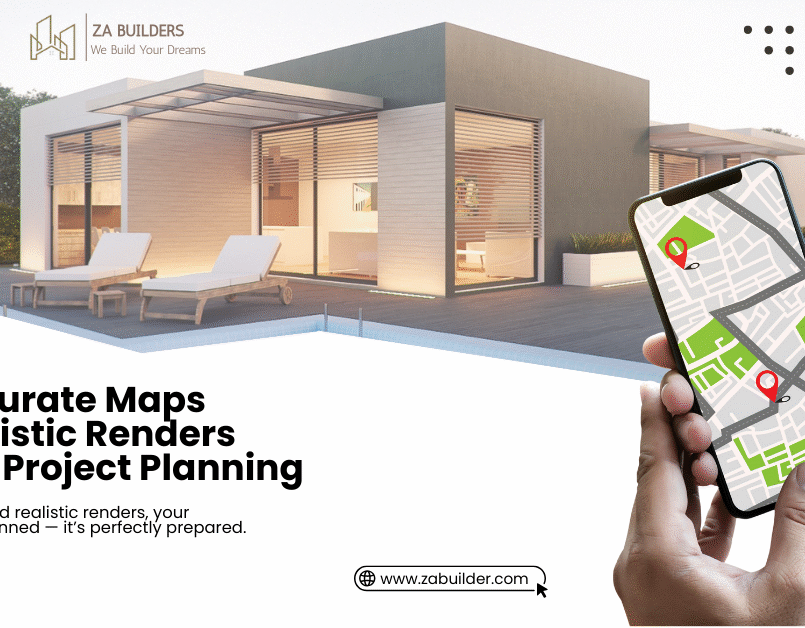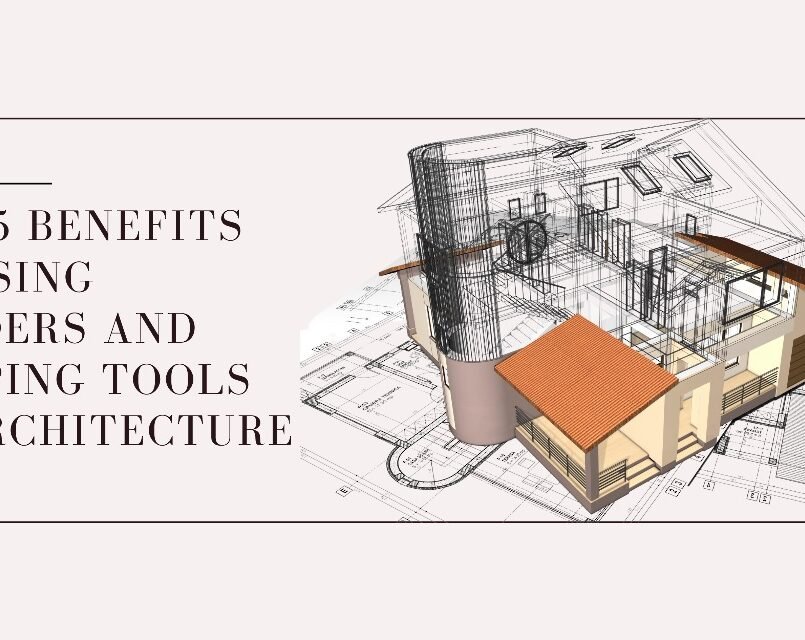Why Choose ZA Builders for 3D Mapping and Rendering Services?
3D mapping and rendering have become indispensable tools—not just for developers and architects, but also for homeowners and investors. At ZA Builders, we understand the power of visualizing the future. That’s why we’ve made 3D mapping and rendering a core part of our construction and design offerings—whether you’re in Lahore, Islamabad, Karachi, or working on a high-rise in London.
So, what makes ZA Builders the smart choice for your 3D visualization needs? Let’s walk you through it.
End-to-End Expertise Under One Roof
ZA Builders isn’t just a visualization company. We’re full-spectrum construction experts. This means our 3D mapping and rendering services are deeply rooted in actual building experience—resulting in visuals that aren’t just impressive, but buildable. We collaborate closely with architects, engineers, and contractors to ensure that every 3D model reflects what’s realistically possible on-site.
From initial concept sketches to post-construction walkthroughs, our 3D capabilities span the full project lifecycle.
Photorealistic Rendering That Tells a Story
Our rendering is not just “nice to look at.” It’s a narrative.
Whether it’s a 3D floor plan for a duplex in DHA Lahore or an aerial rendering of a luxury apartment in Dubai, we don’t just deliver pictures—we deliver context. Lighting, material textures, landscaping, and furniture placement are rendered with cinematic precision to reflect the space’s purpose, mood, and potential.
With us, your clients, buyers, or stakeholders don’t just see a property—they experience it.
Advanced Tech, Local Pricing
We combine cutting-edge software—like AutoDesk Revit, SketchUp Pro, Lumion, and Twinmotion—with locally competitive pricing that’s accessible for projects of all sizes.
Whether you’re a Pakistani homeowner planning your first build, a UK-based developer outsourcing visualizations, or an overseas Pakistani investor working remotely—ZA Builders offers global quality at local affordability.
Custom Solutions for Every Client
No two clients are the same. A real estate marketing agency wants 3D walkthroughs for social media. A construction firm wants technical cutaways for engineering validation. A homeowner wants interior renderings to choose tile colors.
We don’t force-fit templates. We tailor each project to match your goals, audience, and budget—whether it’s a single villa or an entire gated community.
Experience Across Borders
Our 3D rendering portfolio includes projects from Pakistan, the UK, and the Gulf. We’ve worked on everything from:
- Residential homes in Bahria Town and Gulberg Greens
- Luxury apartments and penthouses in London
- Commercial plazas and mixed-use developments in Dubai
- Industrial and corporate projects requiring MEP-integrated renders
This international exposure helps us bring the best of both design cultures—South Asian heritage and Western minimalism—to your project.
Fast Turnarounds, No Compromises
We know that real estates and construction works are time-bound projects. That is why we have simplified our rendering process to guarantee that the rendering is delivered quickly but not at the expense of quality.
You need your property listing looking on 3D exterior by this weekend? Feel like re-doing your interiors because you finally changed your mind on the layout? We are fast, dynamic, and able to change.
Collaboration-First Approach
We work as islands at ZA Builders. Architects, investors, property agents, home owners, whoever you are, we want you to come onboard into the process.
At each stage of development, you will get drafts and concept boards as well as previews. Your input determines the end product and you are not only satisfied, but rather proud of the product.
Beyond Buildings: We Map Environments
3D mapping services offered by us are not only limited to construction. Do you have to see the topography of a site, the traffic, or the altitude level of a terrain? We apply drone mapping and GIS/3D modeling of environments to single out geo-referenced environments of larger-scale planning.
Ideally suited to government work, smart city plans or infrastructure tender.
Helping You Sell Faster
For real estate agents and developers, 3D visualization is no longer optional—it’s the edge you need to sell.
Listings with photorealistic 3D visuals generate more interest, more inquiries, and often sell faster and at higher prices. We help you create that competitive edge—through:
- 360° interior/exterior walkthroughs
- Animated flythroughs and cinematic videos
- Still image renders for brochures, websites, and billboards
- Virtual staging and architectural visualization
With ZA Builders, your project doesn’t just look good—it sells well.
Trust, Transparency, Timeline.
In all the relationships that we establish with the clients, there are three main values that form the foundation of all our relationships:
- Trust: We do what we say and at the time that we say we will.
- Transparency: No extra fees, no unsuspected revisions. You are provided with estimation details and legible revision procedures.
- Timeline: We honor your deadlines and offer accurate schedules of delivery since the first day.
A Vision That You Can Grow On
ZA Builders 3D mapping and rendering services are just that by using 3D mapping and rendering to help you see it before it gets built. We take concepts visual, the visual to confidence and the confidence to quality projects.
Planning a comfortable apartment in Multan, rebranding a shopping center in Manchester or building a skyscraper in Islamabad – ZA Builders will find the resources, skills and the stamina to make your dreams come true.
Want to Begin?
Leave us your floor plan, concept sketch or even just a WhatsApp message telling us what you are thinking of. Our specialists will guide you through the procedure, the costs and the wonder of having a look at your future before it is constructed.
Frequently Asked Questions
Turnaround is between 3 days (based renders) and 2 weeks (full walkthroughs) depending on the size and level of detail of the project.
In 3D rendering, buildings are represented graphically. 3D mapping has to do with topographic or spatial data- site planning, elevations, and bulk infrastructure.
Absolutely. We usually work together with other designers in order to make sure that overall visuals reflect the vision of the project.



