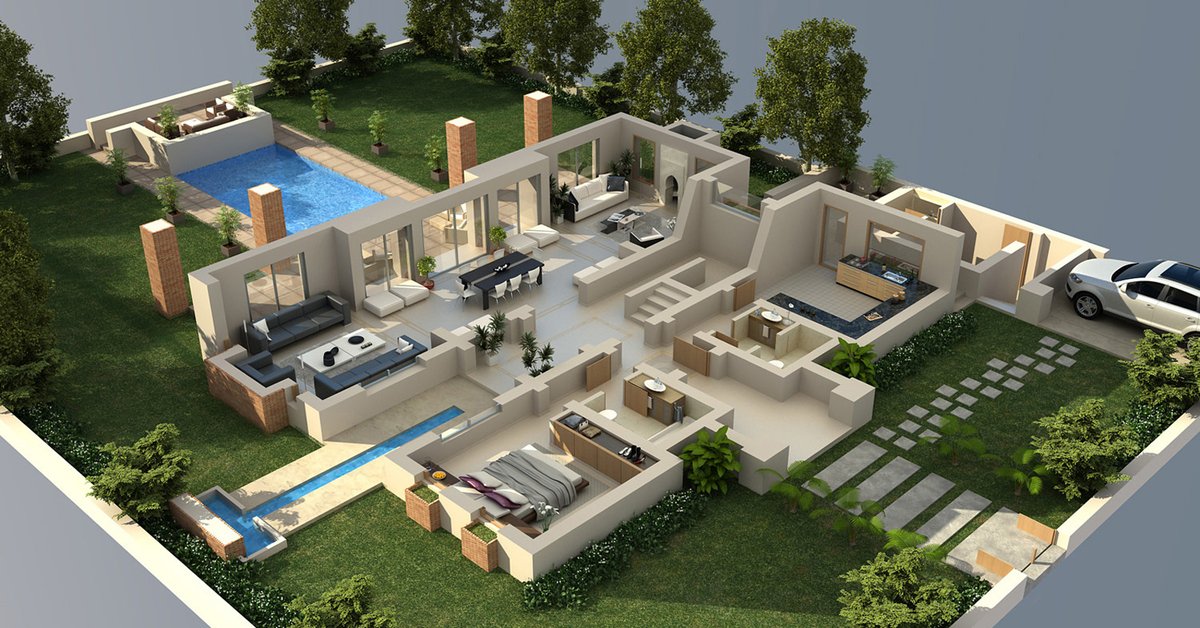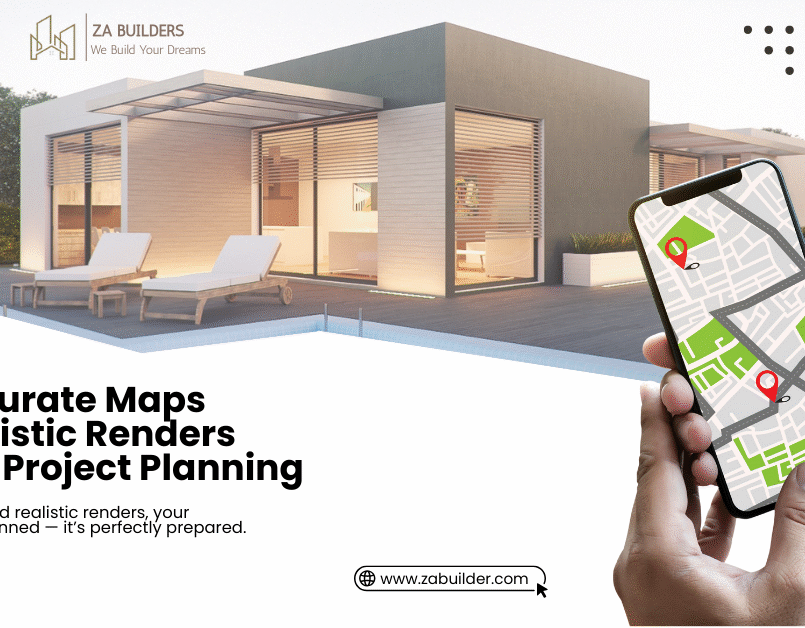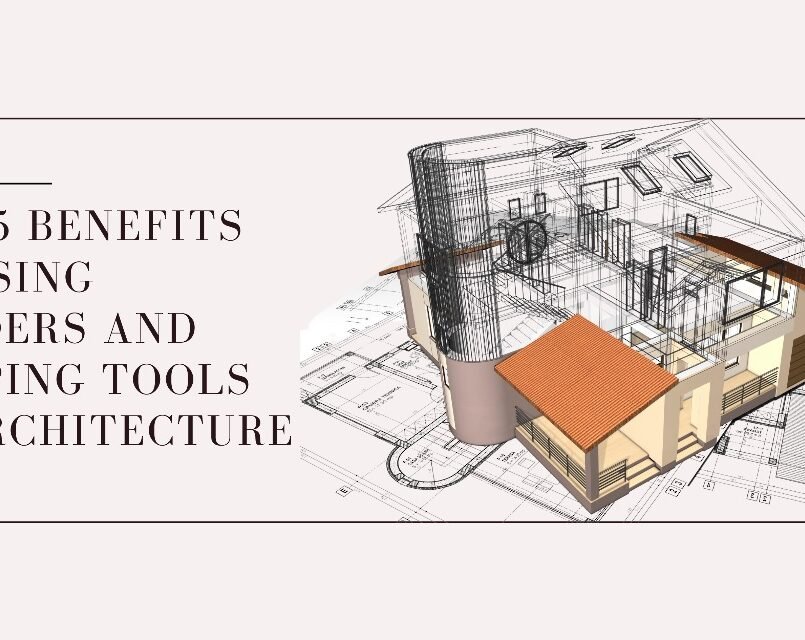Visualize Before You Build: Cutting-Edge 3D Renders and Maps by ZA Builders
Nowhere else in Pakistan is there more history, culture and architectural beauty than in Lahore. The old Lahore Fort and Badshahi Mosque, with the always busy Anarkali streets and interesting year-round festivals, show both the classic and the modern in the city’s lifestyle. People here are very proud of their heritage, family values and their style of decorating their homes. We value this heritage at ZA Builders by working with timeless skills as well as new technology. No matter if our project is designed in a Mughal style or is minimalist, we make sure it shares the key features of Lahore: never fading, always moving and deeply personal to its owners.
Before starting any construction, being able to imagine the finished project has become very important. At ZA Builders, we depend on 3D drawings and maps to realize your ideas, so you have clarity, confidence, and precision while your project is in progress.
How 3D Visualization makes a difference
Until recently, the traditional method for construction planning used only 2D blueprints. These images regularly fail to express the scope or the look of the entire project. Using 3D rendering, flat designs can be made to look as close to the real thing as possible. With this technology, both clients and stakeholders can fully explore what the space will be like, from the lighting to every texture.
Experts say that with 3D rendering, stakeholders enjoy sharper visualization which shows them every detail of a building’s planned appearance. Because the goals are plain, everyone has an easier time reaching agreement and keeps the communication smooth.
Reasons Why 3D Renders and Maps Are Useful
1. Enhanced Communication
3D renders make it easier for clients to understand the design layouts shown in technical documentation. By seeing a realistic sample of their final design, clients can offer useful comments which results in better work.
2. Noticing Problems in the First Design
Noticing possible issues before any work starts helps to save time and resources. With 3D modeling, careful review of the designs lets us adjust them at the start.
3. Swift Project Decision-Making
Once stakeholders have a complete idea of the project, getting approval tends to speed up.
4. Debt gives you more time and money to spend.
Catching and resolving conflicts in the plans is essential for savings later on. 3D renderings give architects and builders this opportunity.
ZA Builders’ Approach to 3D Rendering
We know at ZA Builders that designing a home or office involves seeing the end result before any bricks are set. For this reason, 3D rendering now plays a major role in how we design and plan our projects. We employ modern 3D methods that make the project more enjoyable for our clients and improve the precision, efficiency and assurance during every phase of the project.
Our clients can see what their space will look like using 3D rendering, before any real work starts. Our photorealistic ideas let us display every detail of your project, including how rooms and exteriors are designed, the type of materials used, available lighting, the layout of the site and where the furniture goes. Being involved in an immersive way lets our clients make wise choices up front which saves them time and money later.
It does not have to guess and makes sure everyone knows. We do a lot of cooperation. Immediately after the initial meeting with a client, our architects, designers, and renderers share ideas with clients in order to understand their thoughts, tastes and personal needs. Whatever the budget, our designs are keyed as 3D images that can be understood by not only the experts but also anyone. Due to this direct work, all the design aspects, beginning with the tiles all the way up to the ceilings are not carried out in a manner that does not satisfy the expectations of the client. In addition, 3D rendering is able to identify design problems or out-of-proportion spaces, which can be solved at all before anything is constructed. It assists us to view and transform layouts, colors, and the design without actually performing any costly task. This behavior results in very few errors and reduced necessity of repeating a project, and hence, the projects become easier to carry out and yield better outcomes.
We also embrace the issue of adaptability at ZA Builders. Our 3D models are dynamic, and can be adjusted with real-time changes as client preference changes or new ideas are generated. This flexibility will give the clients the power to refine their designs during the pre-construction period.
In the construction industry, which is rapidly changing, innovation is the way to go. Through the implementation of 3D rendering technology into our design process, ZA Builders provides a more attractive, open, and customer-focused design experience, which makes us a reliable partner when it comes to turning visions into reality with clarity and precision.
Frequently Asked Questions
Conventional blueprints are 2D displays of a design and may need to be interpreted to visualize the finished product whereas 3D rendering is a realistic and three-dimensional display that lets one gain a more holistic view of the space.
Through the 3D rendering, the design process can be simplified by detecting the possible problems in the initial phases and by making the communication simpler, which may also shorten the total project schedule.
Absolutely. The fact that designs can easily be altered is one of the major pros of 3D rendering. This enables the possibility of real time changes so that the final design would conform to the vision of the client.



