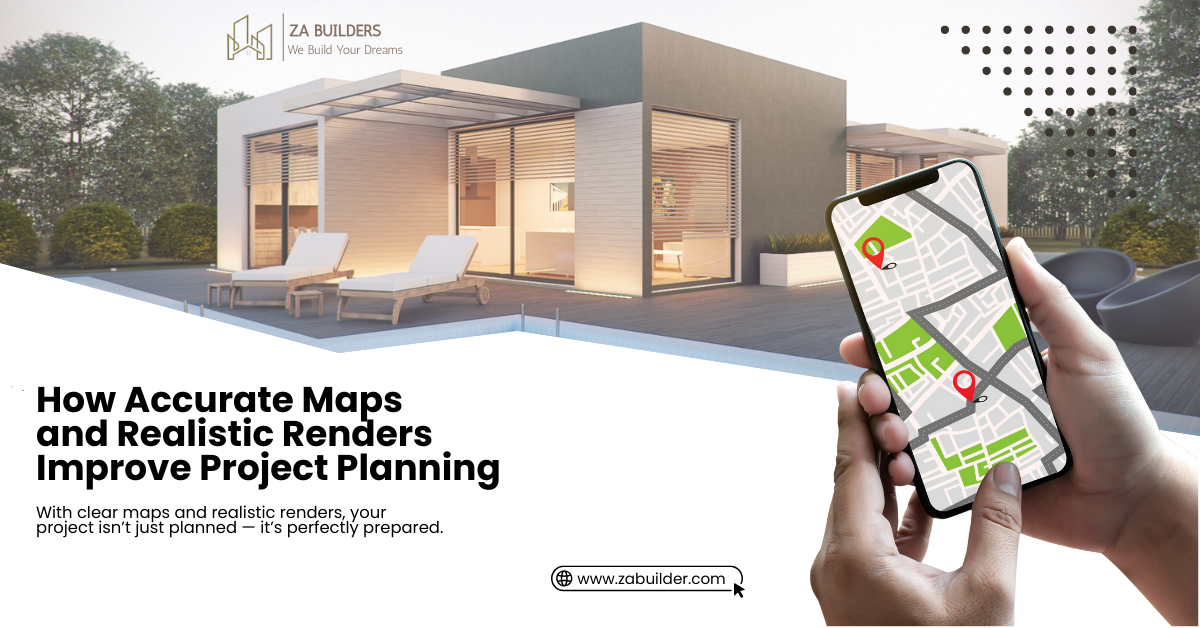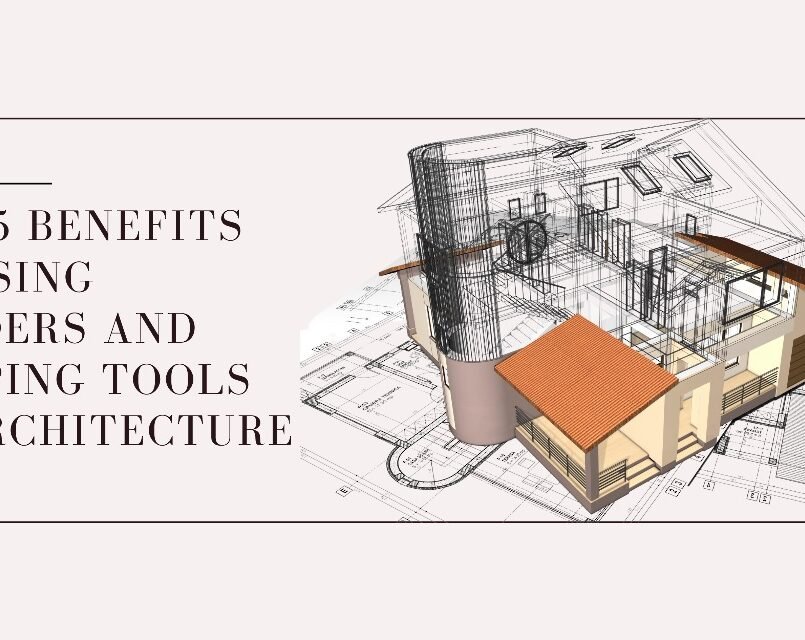How Accurate Maps and Realistic Renders Improve Project Planning
Project planning in the fast-changing construction sector in Pakistan is not about sketch and verbal contracts. Homeowners and businesses today prefer to know all too well what they are investing in before laying a single brick. This is where proper maps (drawings) and proper realistic 3D renderings come in.
These tools are not additional items for companies like ZA Builders, but rather the main building blocks of more innovative, faster, and less expensive projects. It may be a 5-marla family house in Lahore or a commercial plaza in Karachi, but correct maps and realistic renders will save lives, risks, time wastage, and budget constraints drastically.
The importance of Accurate maps in Construction
The blueprints of your vision are your word-perfect maps or technical drawings. They have abstract ideas broken down into actionable and measurable plans.
The incomplete or old-fashioned drawings are still used to start most of the projects in Pakistan, which results in:
- Poor boundary demarcation with neighbours because of the lack of demarcation of plots.
- Miscalculated covered area, which will lead to difficulties with approvals by the development agencies such as LDA (Lahore Development Authority) or CDA (Capital Development Authority).
- Structural incompatibilities as the design fails to match engineering realities.
According to local surveys, nearly 30 per cent of construction-related civil clashes in housing societies are caused by incorrect or unapproved maps. These mistakes cause re-design, fines and occasionally demolition notices.
Benefits of Accurate Maps
- Clear in Matter of Law: Compliant with building by-laws (floor-area ratio, setbacks, height limits).
- Cost Transparency: Only sound maps should be employed in coming up with the required BOQs (Bill of Quantities).
- Speedy Approval: Slow the pace of approval of LDA, CDA, DHA, and municipal authorities.
- Future-proofing: Simple to expand to the future and no structural risks.
The Realism Effect Power
Maps are functional and make emotions. An authentic render will help clients visualise what the colours, textures, lighting, and ambience of their new home or office will be like.
Important Advantages in the Pakistani context
- Decision Making Made Easy – Clients will have a chance to contrast the design options (e.g. a traditional and modern facade) without committing themselves.
- Fewer Rework Costs – It is estimated that more than 40 percent of the design-related modifications in the Pakistani projects were eliminated through the proper visualisation tools.
- Marketing Edge– In the case of commercial builders, 3D renders help attract investors and tenants even before the building is finished.
- Customisation -Families can get a view of how furniture, flooring and wall colours will appear within their own space.
Trends in Pakistan (2025)
- 3D Walkthroughs of Overseas Clients: Developers are also providing 3D Walkthroughs and VR-like renders to their overseas clients who have upwards of 9 million+ Pakistanis Overseas investing in real estate and outsourcing design remotely.
- Combination with BIM (Building Information Modelling): Islamabad and Lahore Elite builders are currently combining renders with BIM, which guarantees the perfection of structural, electrical, and plumbing systems.
- Growing Demand in Business World: This is evident in the expanding call of Karachi office towers to Faisalabad textile plants, all of which have to receive 3D visualisation with the budget before authorisation.
- Low-priced Rendering: Prices of professional rendering production have reduced significantly by approximately 35 percent over the last five years, and it is now affordable even to the owners of 5-marla or 10-marla houses.
Real-Life Example: Why It Matters
Suppose, there was a family in Lahore, who wanted a Spanish home. Halfway into the construction, they realised that the rooms were smaller than envisaged and the facade was not as they wanted it to be. Redesign cost them one more PKR 15 lakh.
Had they spent some money and time upfront on the map and realistic render, the mismatch would have been identified sooner, saving the money and months of frustration. To avoid such problems and issues ZA Builders uses advanced tools to produce 360 degrees planning ecosystem:
- Maps are accurate, legal and structurally safe.
- Renders are clear, attractive and client satisfied.
- In the case of ZA Builders, both of them are combined:
- Less revision in the construction.
- Foreseeable project schedules.
- Increased customer satisfaction and trust.
Why ZA Builders Stands Out
We also hold the view that a well-planned project is half-built at ZA Builders. That’s why we invest in:
- Certified architects and engineers to do sophisticated mapping.
- State of art 3D realistic visual rendering.
- Premium: Family and business customisation.
- Effective BOQs based on maps to prevent financial shocks.
- Remote consultation equipment to external customers.
Final Word
In Pakistan’s fast-moving real estate and construction market, relying on guesswork is a recipe for cost overruns and disputes. Accurate maps provide the legal and structural backbone, while realistic renders give the vision and clarity. Together, they transform project planning into a transparent, efficient, and client-friendly process.
With ZA Builders, you don’t just get drawings and visuals, you get a seamless planning experience that ensures your project is built right, on time, and exactly how you imagined.
Frequently Asked Questions
Yes. You will not be able to start the construction project without the authorization of the local development authority (e.g. LDA, CDA, DHA) endorsing the maps in these cities (Lahore, Karachi, and Islamabad). Unauthorised maps can attract fines, demolition or postponement of the project.
A high-quality 3D render of a house costs PKR 25,000 -PKR 70,000, and it may go all the way to PKR 2-3 lakh to have full interior + exterior walkthroughs, depending on the complexity. Rendering is also a component of turnkey or design offered by many builders.
Absolutely. That’s the purpose. Drawings or renders are always cheaper to change rather than change structures in construction. Early visualisation can reduce 2030 percent in redesign cost as opposed to on-site corrections.



