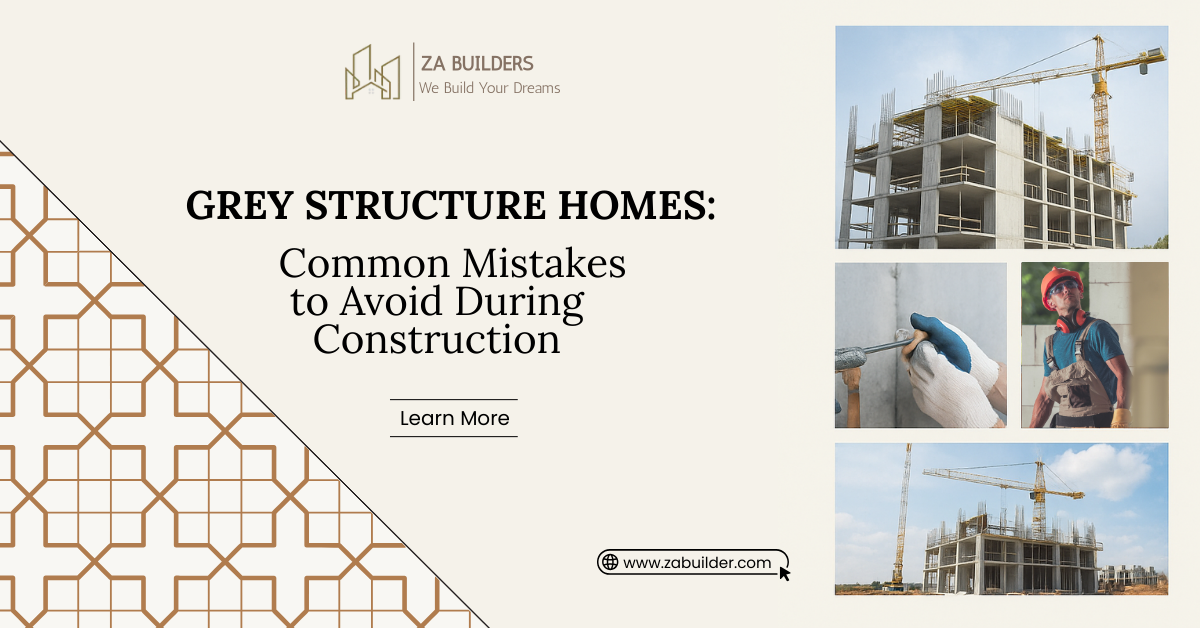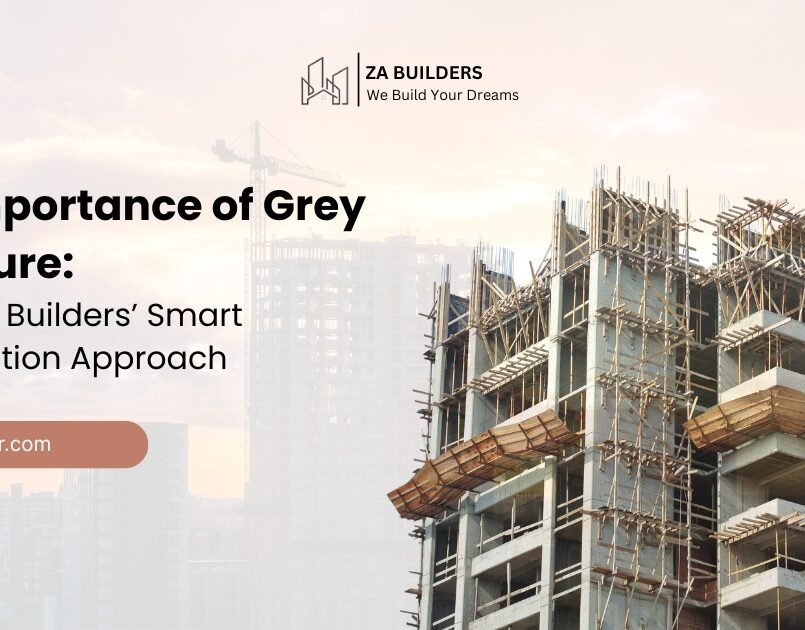Grey Structure Homes: Common Mistakes to Avoid During Construction
Building a grey-structure home (the shell: foundation, frame, walls, slabs without finishes) is the moment a dream starts to look real. But it’s also the phase where small mistakes become costly problems later. Below, we have compiled the most frequent errors we encounter across Pakistan, the reasons behind them, and, critically, how to avoid them. I’ve also sprinkled in local facts and trends so you can make decisions that are both durable and future-proof.
Skimping on the foundation and soil investigation
Too many projects begin with enthusiasm and a weak footing — literally. Inadequate soil investigation (or none at all) leads to improper foundation design, differential settlement, and cracking. In Pakistan’s variable soils (floodplains, reclaimed land, clayey deposits), a simple borehole test and competent geotechnical advice can save huge repair bills. Where soils are loose, designers often recommend nominal reinforcement in the foundation bed and increased plinth heights for areas prone to flooding.
Fix: Always budget for a minimum site investigation and insist that contractors quote separate foundation works as an engineered item, not a “we’ll deal with it” add-on.
Poor concrete practices: mix, placement, and curing
Structural defects in residential buildings are frequently traced back to concrete issues: incorrect mix ratios, over-watering, inadequate compaction, and poor curing. Improper placement and formwork movement can cause honeycombing, weak sections, and early cracks. Research from Pakistan indicates that consolidation and improper curing are the leading causes of structural defects.
Fix: Use lab-tested concrete mixes, require cube tests, avoid “eyeballing” water, and enforce a 7–14 day curing regime (21 days for critical members), record test results in a simple quality log.
Inadequate reinforcement detailing and cover
Steel placement matters. Incorrect bar spacing, insufficient lap lengths, or inadequate concrete cover expose rebar to moisture and accelerate corrosion, which leads to spalling and structural weakening. These are avoidable errors when drawings are followed and bar bending schedules are enforced.
Fix: Cross-check the structural engineer’s drawings on site. Use cover blocks, bar chairs, and insist on visual checks before pouring. Keep photographic records.
Skipping waterproofing and drainage planning
The most significant menace to a grey structure is water. Poor site drainage, absence of waterproofing at terraces, basements and plinths leads to rising damp and efflorescence and plaster failures. Pakistan’s official advice is to waterproof the building and to keep the plinth elevated above the flood level when suitable.
Fix: Treat waterproofing as a structural item, specify membranes, liquid-applied membranes, or bituminous sheets; check manufacturer warranties; and ensure terraces have the correct slope and outlets. Don’t forget perimeter drains around basements.
Using substandard materials to cut costs
Bricks, cement, aggregates, steel and even sand quality vary widely. Substituting cheaper materials or accepting “just enough” quality will show up as cracks, weak mortar, and early finish deterioration. With grey-structure costs per sq. ft. rising in 2025 across Pakistani cities, material choices should be a planned saving, not a last-minute compromise.
Fix: Define material specs in the contract (brand/grade of cement, minimum steel grade, aggregate size). Hold back payment until materials are inspected and test certificates produced.
Not defining scope (grey vs turnkey) clearly
Many disputes start because the client and contractor assume different scopes. “Grey structure” to one means just walls and slabs; to another, it might include basic plumbing or window frames. Vague scopes cause hidden costs and delays. Guides for house building in Pakistan explicitly recommend clear statements of work in contracts.
Fix: Produce a scope-of-work annexe with line-items (e.g., sewer lines to property boundary, temporary site facilities, disposal of debris) and attach simple drawings and payment milestones.
Neglecting seismic and structural detailing for local hazards
Pakistan is seismically active; many areas require earthquake-resistant detailing (tie beams, adequate reinforcement, and confinement). Ignoring code or using non-engineered practices increases risk in tremors and heavy rains.
Fix: Use a licensed structural engineer for the design and demand seismic detailing in structural drawings. Don’t accept “rule-of-thumb” practices for reinforced concrete.
Poorly coordinated MEP (plumbing/electrical) planning
Embedding plumbing stacks or electrical conduits after casting or making on-the-spot changes causes rework and leaks. Lack of coordination leads to chaise longues and weak points that show up after finishing.
Fix: Freeze routing during the grey structure stage. Mark embed locations on the slab and walls and sign off before casting.
Bad artistry on masonry and plaster
Poor finishes, debonding and cracks in plaster are caused by hastened plastering, wet walls, or poorly cured plaster. When care is taken in fixing them and cleanliness and proper mixing are maintained, plaster defects are persistent and avoidable.
Fix: Walls should be cured and dry before plastering; suggested mortar mixes should be used, and no more than recommended amount of additives. Educate train masons on the best practice and check them regularly.
Not future-proofing, trends to adopt during the grey structure stage
Recent Pakistan-focused trends show homeowners opting for grey structures and finishing later to control cash flow, with demand rising for sustainable materials, pre-plumbing for smart homes, and modular bathroom pods. Builders increasingly offer “grey+” packages (shell plus services-ready provisions). Being ready for solar panels, EV charging, and smart wiring now saves retrofitting costs later.
Fix: Add conduits for future services, include a heavier slab load allowance for rooftop solar, and design electrical panels with spare capacity.
Quick QA checklist for clients (use on-site)
- Has a geotech report been done? ✔
- Structural drawings signed by an engineer? ✔
- Concrete mix and cube tests recorded? ✔
- Waterproofing specified for plinth/terrace/basement? ✔
- Material brands/grades written into contract? ✔
- MEP embed drawings approved before casting? ✔
Final word
A grey-structure home is your last real chance to control structural quality and future flexibility. Small investments in investigation, materials, coordination, and quality control at this stage prevent the majority of defects and rework later, and they protect the most significant investment most families make. ZA Builders can help you check these items into your contract and supervise their enforcement so that your grey structure becomes a solid, low-risk base for the finish and life to come.
For more details, feel free to contact us: https://zabuilder.com/contacts/
Frequently Asked Questions
The foundation, structural frame, walls, plaster, roofing, and rudimentary plumbing/sewerage lines are usually covered by a grey structure. It excludes such finishes as flooring, paint, woodwork, and fixtures. Nevertheless, the scope usually differs among the contractors, and as a rule, the scope must always be explained in writing to prevent conflicts.
By mid-2025, grey structure prices fall between PKR 2,800 and PKR 3,800 per sq. ft., in the major cities such as Lahore, Islamabad, and Karachi, and are influenced by soil conditions, complexity of design, and quality of materials. Houses and structures with basements and those on the second story are generally more expensive.
The grey structure is first selected by many families in Pakistan, followed by finishing done in stages due to budget constraints and inflation. Nevertheless, the turnkey contract can minimise the concealed expenses and provide better coordination. The correct option would be based on your cash flow, time, and the level of quality supervision that you can offer.



