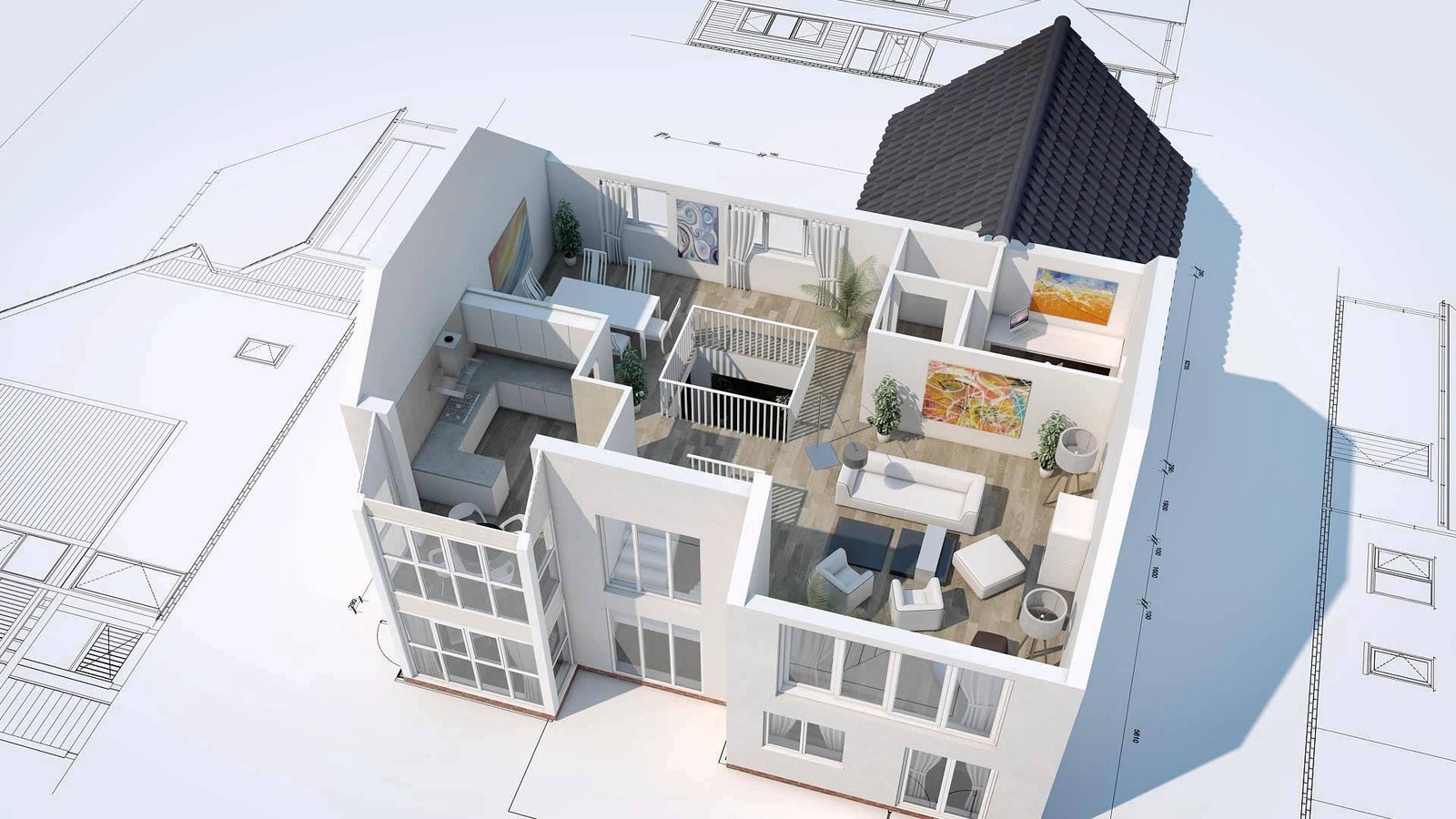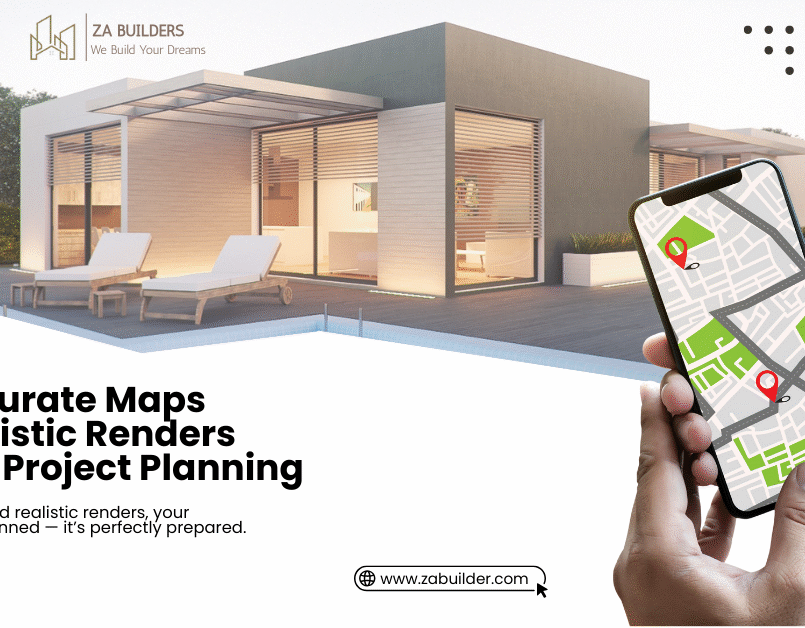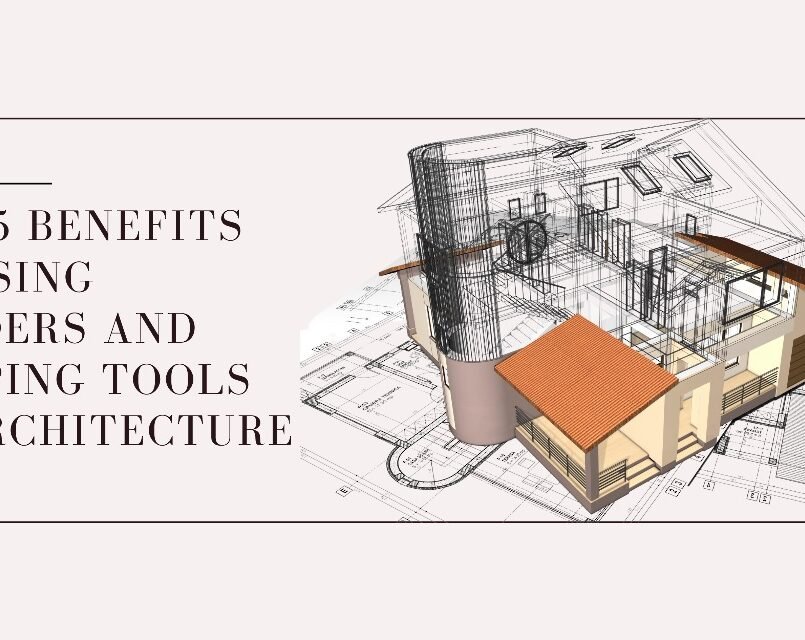Explore the Future of Design with 3D Renders and Maps
Research in architecture and real estate shows that projects created with 3D rendering finish deals 30% quicker than those that use traditional designs. If a unique design is presented through photorealistic 3D renders, 70% of homeowners and clients will approve it. Nearly all major companies in the construction and interior design sectors around the globe today depend on 3D Renders and Maps for their planning, project approval, and client meetings.
They show physical objects, environments or spaces digitally. Architecture technology plays a big role in taking your ideas from imagination to actual reality in homes, commercial spaces or interiors.
With 3D Rendering, you can see highly realistic pictures of architectural spaces.
It delivers 3D information that our team can use to create topographic and spatial data, while providing depth and perspective to any project.
With both Renders and Maps, you can visualize a project before anything is built.
Why 3D Rendering and Map Technology Play a Key Role in Contemporary Construction
1. Making Viewpoints Easy to Understand
No more are unclear sketches needed. By using 3D Renders and Maps, you can clearly see what your project will become. There is no doubt about textures or lighting, since everything is pre-set.
2. Faster Decision-Making
With a basic click, clients can find the best layouts, colors and materials which speeds up approvals and cuts down on time spent exchanging details.
3. Error Reduction
Find and solve any issues early on, so you do not waste time or money on construction.
4. More Satisfied Clients
Once people see what their money goes towards, they become more trusting and enthusiastic about what’s being created.
ZA Builders: Pioneers in 3D Renders and Maps in Pakistan
ZA Builders is leading the charge in using 3D Renders and Maps within construction and real estate. Based in Lahore, ZA Builders includes modern visualization systems in all stages of their construction and design work.
How Does ZA Builders Earn Its Leadership Status?
We have our own 3D design team.
Having skilled 3D artists and designers, the studio ensures all renders are artistic and reliable.
- A Focus on the Client
- People involved in the project can look at Renders and Maps in real-time from when the concept is drawn up.
- They are designed to be scaled as needed.
- The scale of any project doesn’t change ZA Builders’ ability to produce detailed visuals.
- Experience from the Community, with International Requirements
Because ZA Builders started in Lahore and is driven by global trends, it successfully combines traditional with modern design.
Functions and features of 3D Renders and Maps
- Architecture composed of housing or neighborhood communities is considered Residential Projects.
- Experience Your Future Home Online: Use 3D models to go through the living room, kitchen and bedroom before anything is built.
- Photo-Realistic Apps: Plan your home’s furnishings, wall finishing, lights and colors exactly as they will look.
Commercial Spaces
- Make sure customers move and see your merchandise by using store layouts that suit your products.
- Experiment with various office designs to get the layout you like and use best.
Urban Planning and the Development of Real Estate
- 3D maps help you examine land grades, where roads are located and available green spaces.
- With top-quality renders, designers can create attractive investor pitches that leave a strong impression.
Virtual Reality Integration
ZA Builders offers VR-compatible 3D Renders, allowing users to wear a headset and walk through spaces in immersive detail—ideal for premium real estate projects.
Key Features of ZA Builders’ 3D Render Services
Feature | Description |
High-Resolution Imagery | Crystal-clear details from tile patterns to ceiling textures. |
Day/Night Simulation | See how lighting impacts the space throughout the day. |
Real Material Texturing | Wood, marble, steel — see them rendered exactly as they appear in real life. |
360-Degree Walkthroughs | Interactive tours that give a sense of scale and flow. |
Bird’s Eye Mapping | Perfect for planning larger developments and understanding spatial distribution. |
Using renders and maps is a key part of the design process at ZA Builders.
Step 1: Meeting to discuss and write the Concept Brief
You share what you want to achieve and what you need to do it. The group charged with design collects information and site details.
Step 2: Creating the initial 3D map
Measurements, layout and topography of the site are included in an electronic model of the area.
Afterward, the concept will be rendered to visualize the design.
Sketch models are produced with primary attention on the layout, the kind of materials used, lighting and color selection.
Step 3: is Revisions and Collaboration
After looking at the drawings, you give your thoughts and suggestions. Modifications are done live as you work.
Step 4: Approve Final Video and Hand It Over
Our work delivers images and maps in high definition, so they can be used for presentations, construction or marketing.
ZA Builders continues to stay ahead of the curve, investing in innovation to give clients more than just buildings—they deliver vision and experience.
A Look at What’s in Store for 3D Design and Mapping
- AI-Supported Renders: Technology that adjusts to the designer’s design tastes.
- Augmented Reality (AR) means seeing computers’ simulations on the world around you using a smartphone app.
- Clients can now join architects and builders in real-time for joint design sessions.
- Maps for energy and footprint show how usage will change in the design phase.
With ZA Builders, you’re not just hiring a construction firm—you’re partnering with one of Lahore’s most advanced visualization experts.
Let’s Build Tomorrow—Today.
Contact ZA Builders to explore how 3D Renders and Maps can bring your ideas to life, one pixel at a time.
Frequently Asked Questions
3D rendering creates realistic 2D images from 3D models, producing a "photograph" of a digital model. In contrast, 3D visualization encompasses creating and manipulating 3D models to visualize concepts before rendering.
Typically, you must provide CAD or PDF files of your 2D floor plans. If those aren't available, detailed sketches with dimensions can suffice. Information on desired colors, textures, and finishes is essential to create accurate and customized renderings.
The turnaround time for 3D renderings can vary. Some projects, especially straightforward ones, can be completed in as little as 24 to 48 hours. However, more complex renderings with custom details may take longer.



